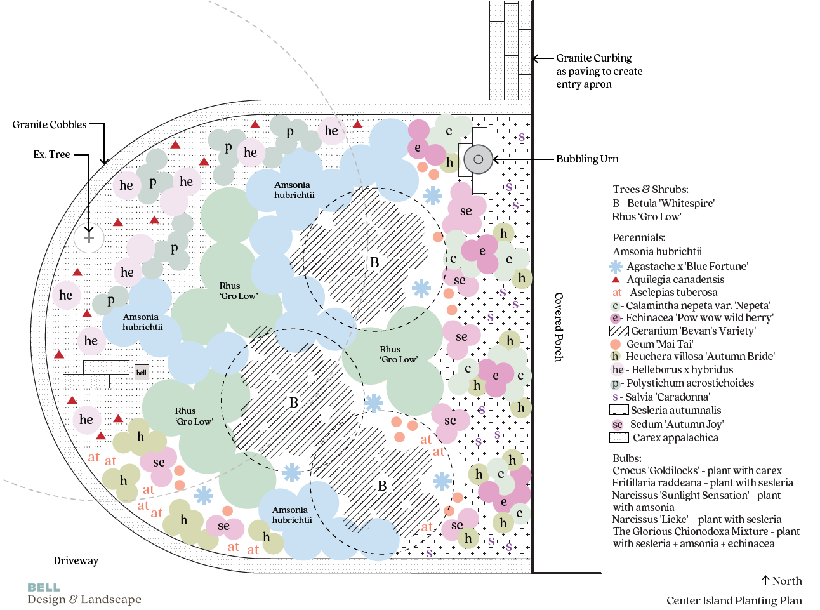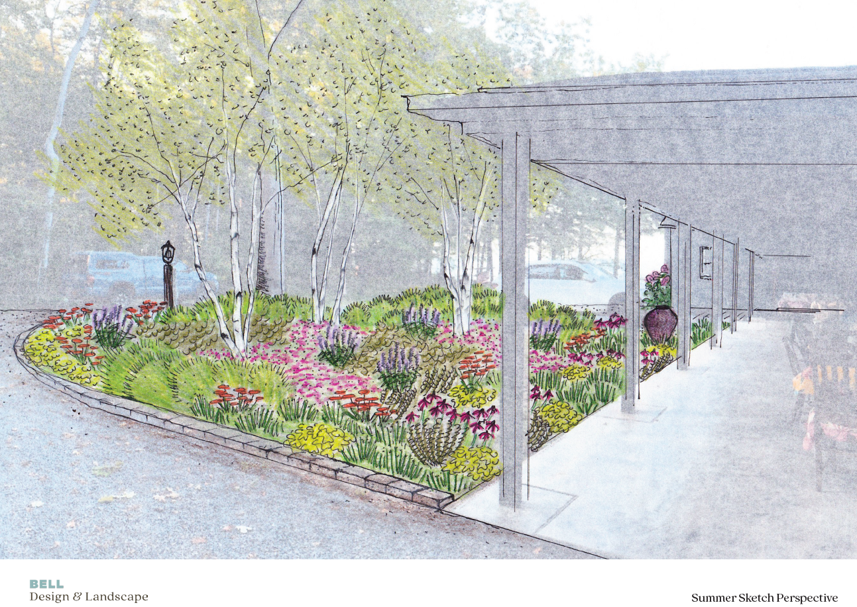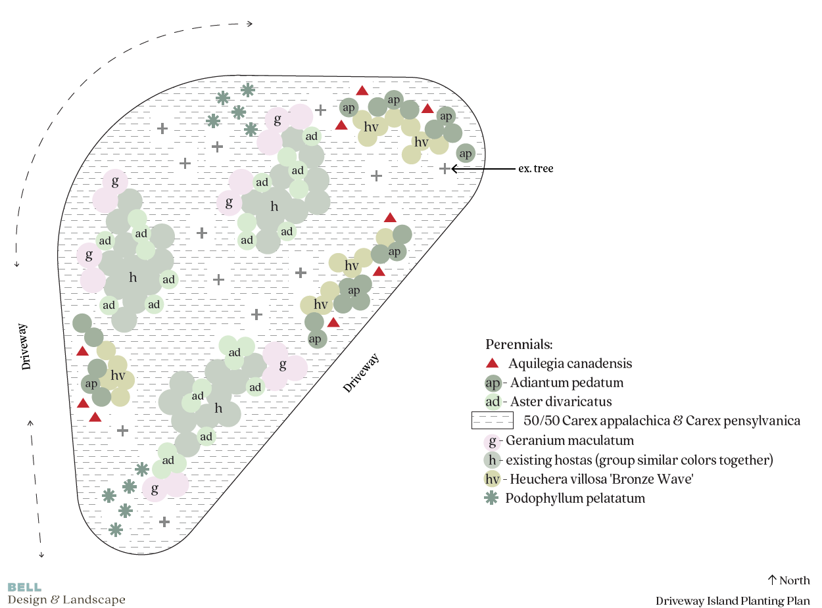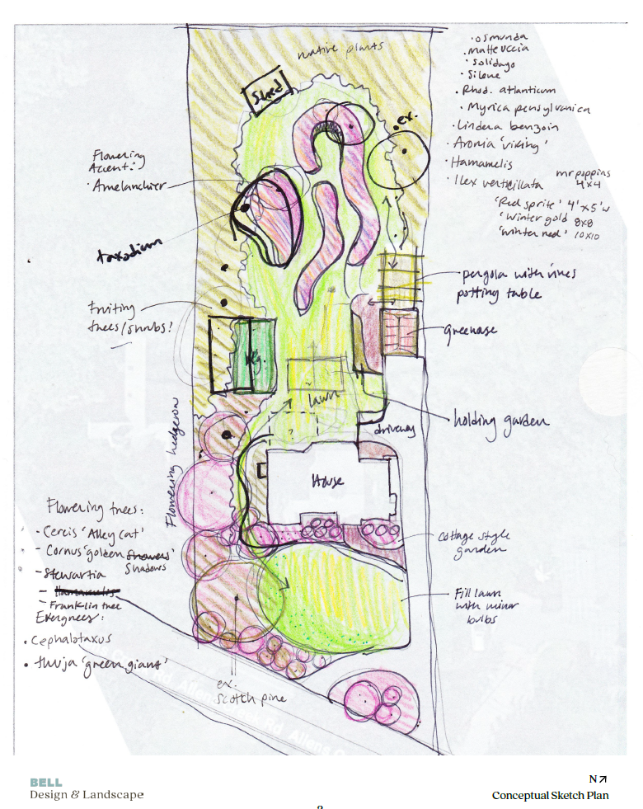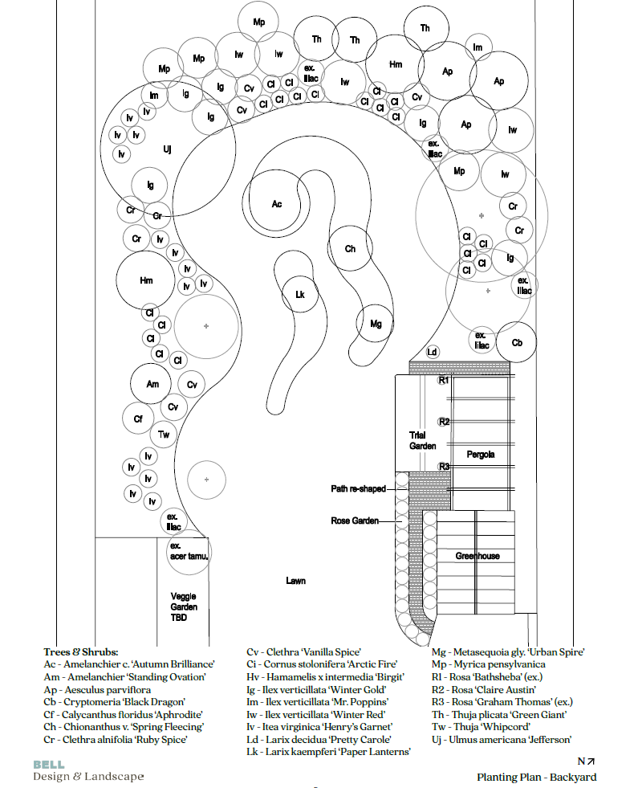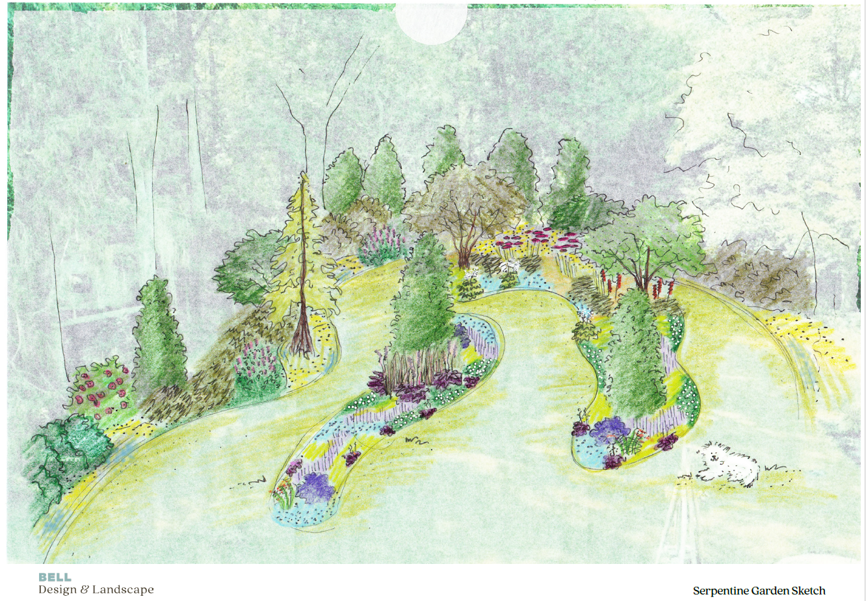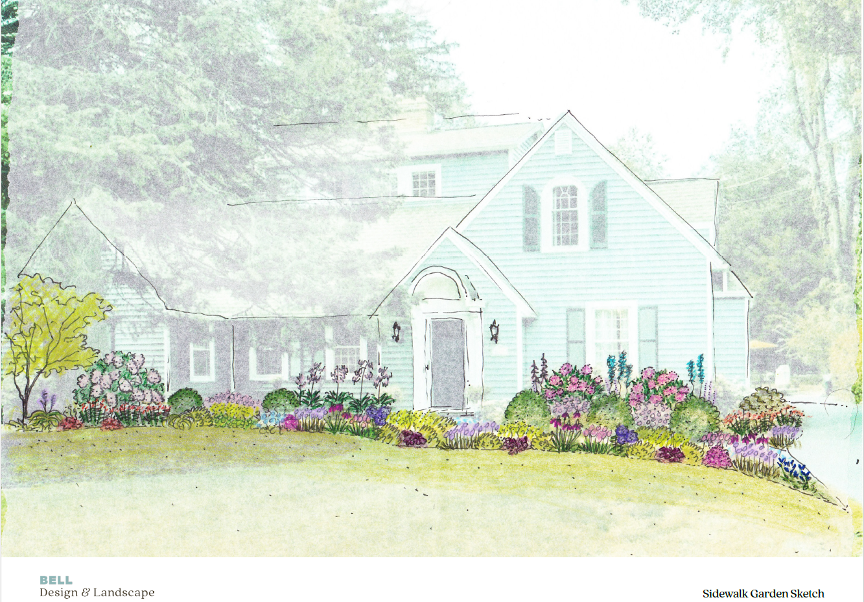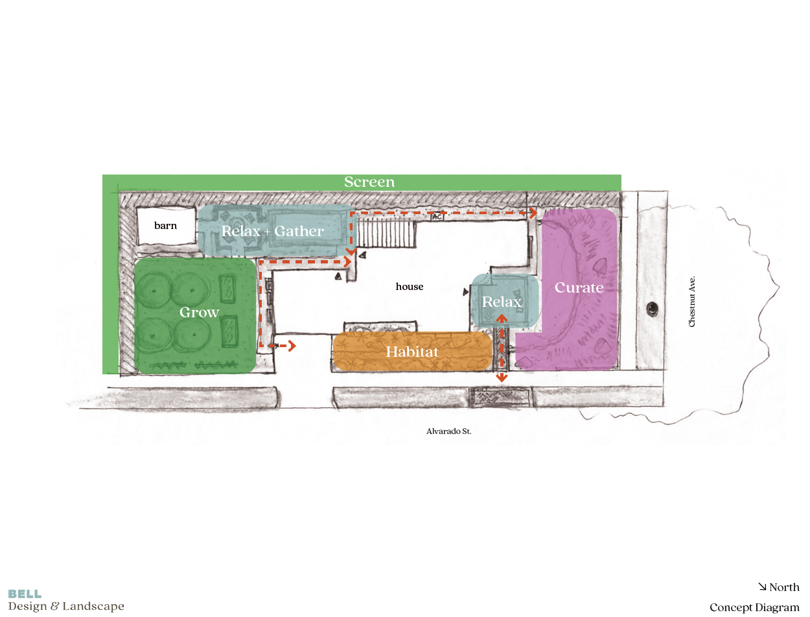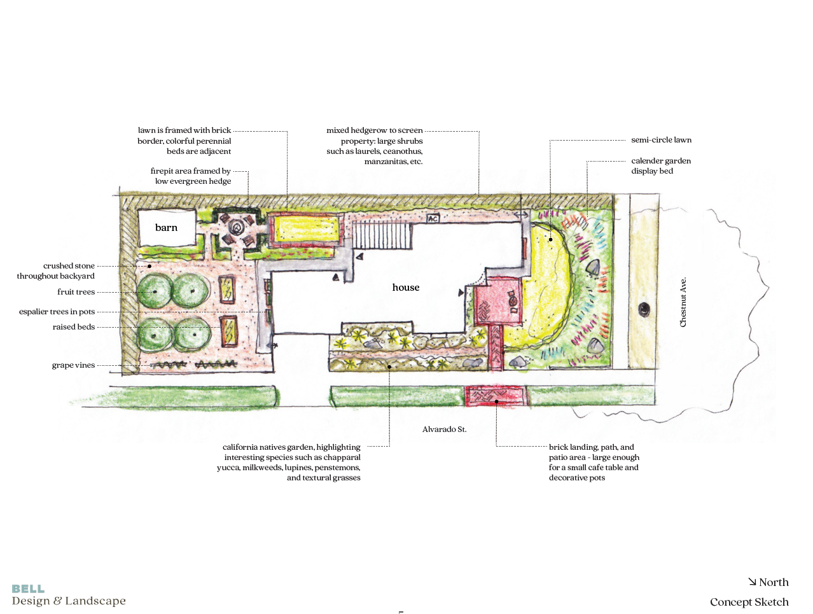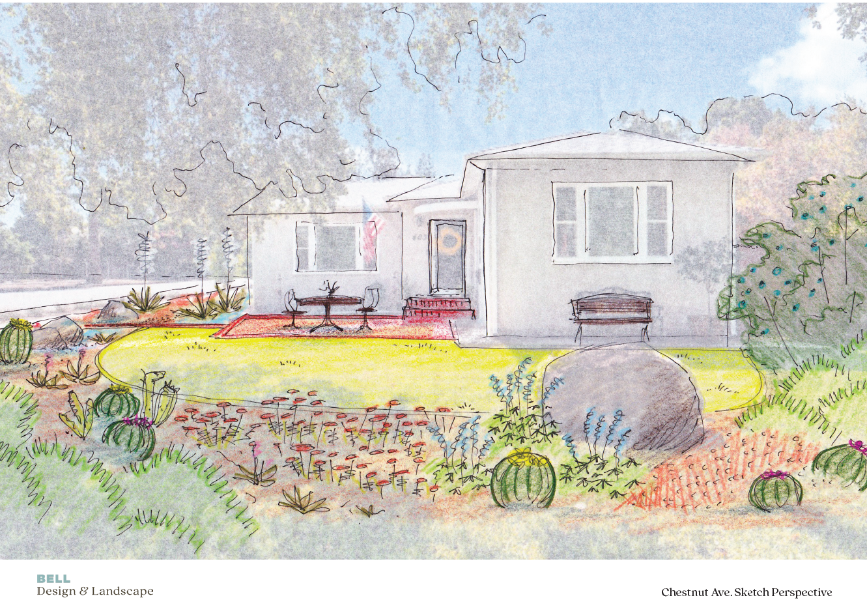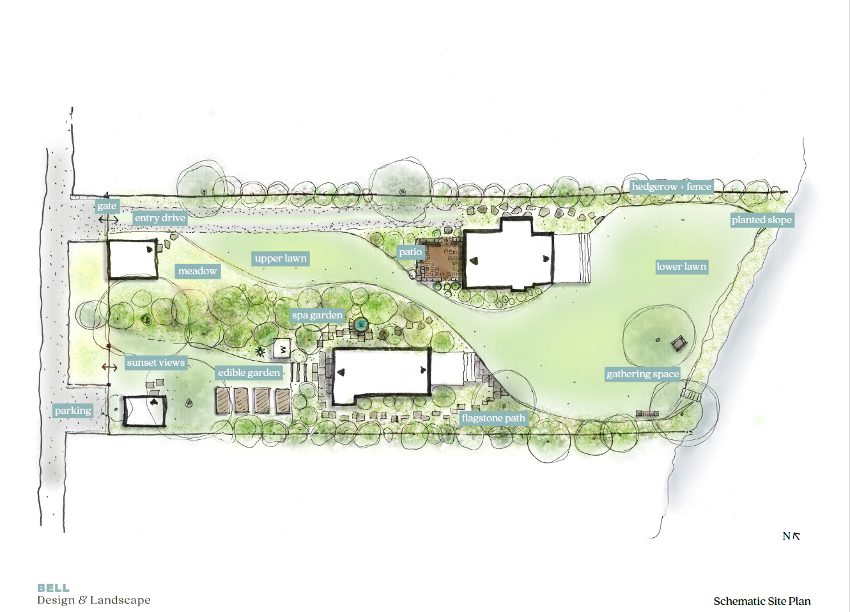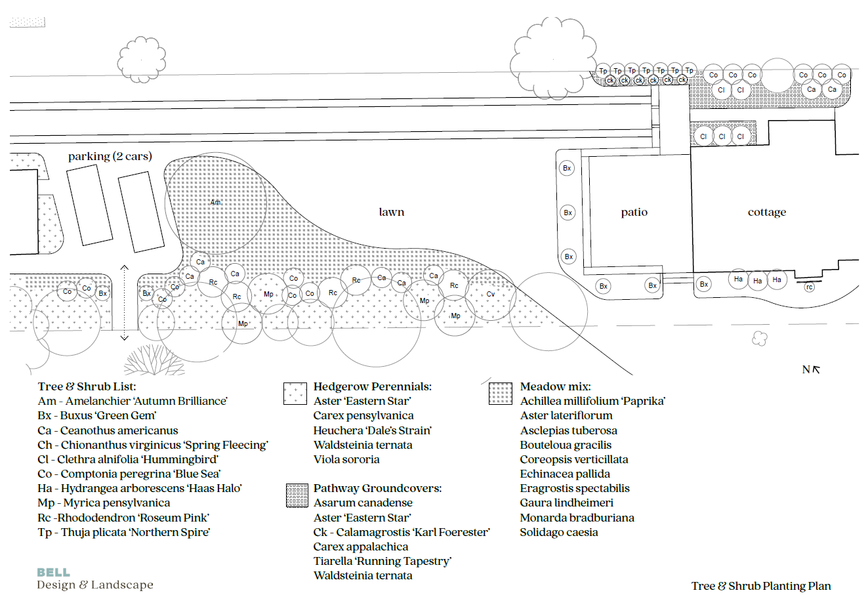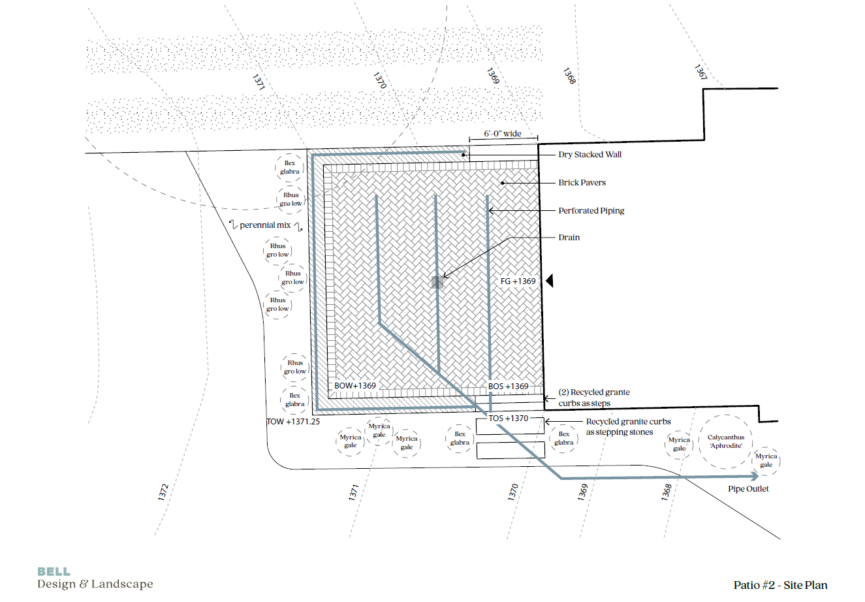Full Landscape Design
Bell Design & Landscape offers a Full Design service for clients needing a detailed landscape design and construction drawings. Schedule an initial meeting if you are interested in discussing this option for your project.
This service includes three phases: Site Analysis, Concept Design and Construction Drawings. Our initial meeting allows us to learn more about your project, as well as answer any questions about our design process to ensure this will be a mutually beneficial partnership. We will discuss basic design elements and budget requirements in order to determine a scope for the project. Following the meeting you will receive a written proposal outlining project goals, deliverables and fees for the Full Design service.
Initial consultation fee and site walkthrough will be credited towards the design fee.
Typical design fees for a residential project range from $1,000 - $5,000, depending on the scope of the project.
Typical project installation budgets range from $10k - $150k +.
Full Design Process:
Site Analysis and Measurements
We start all designs with a thorough analysis of the existing site conditions - including sun/shade patterns, soil conditions, drainage patterns, and views, etc. The aforementioned information and the measurements taken on site are used to create a base plan that will be used throughout the remainder of the design process.
Concept Design
Building off of our gathered materials, we begin developing a landscape vision that will inform the look and feel of the proposed design. The concept design packages typically contain suggested material and plant palettes, a conceptual sketch plan, and illustrative perspective sketches - all to be reviewed with the client for input.
Construction Drawings & Installation Estimate
Following the concept design, we will finalize components of the design during construction documentation. The construction drawing package will be presented during a second phone call with the client and we are able to make minor revisions based on client feedback. The final document will be paired with an installation estimate that outlines the full scope of work and bid. As a design-build team, we offer the unique benefit of being able to work collaboratively between the design office and the field team to ensure a product that maintains the vision of the design.
